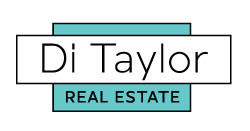PROPERTY SUMMARY
PROPERTY DESCRIPTION
Move in before Christmas and celebrate the holidays in your new home! This charming property offers the perfect blend of comfort, space, and modern convenience-ready for you to unwrap the lifestyle you’ve been dreaming of!
Beautifully presented 4-bedroom, 2-bathroom home located in the sought-after Outlook Estate, Gleneagle. Set on a generous 603m block, this property is ideal for family buyers, investors, or upgraders/downsizers seeking a stylish, low-maintenance home with room to move and grow.
Step inside to find two spacious living areas, providing flexibility for both relaxation and entertaining. The home is equipped with ducted air conditioning throughout, ensuring year-round comfort, while the 10.5kW solar system helps keep energy costs low.
The well-appointed kitchen is the heart of the home, flowing seamlessly to the open-plan living and dining area and out to the covered alfresco space – perfect for weekend barbecues or quiet evenings at home.
With side access, there’s ample room for a caravan, boat, or trailer, and the fully fenced yard offers plenty of space for kids and pets to play safely.
Conveniently located close to local schools, shops, and parks, this home combines modern living with a relaxed, family-friendly lifestyle in one of Gleneagle’s most desirable estates.
Property Features:
* 4 spacious bedrooms with built-in robes (master with WIR)
* 2 modern bathrooms (including ensuite to master)
* 2 separate living areas
* Ducted air conditioning/heating
* Ceiling fans throughout
* 10.5 kW solar power system
* Side access for extra vehicles or storage
* 603m block with fenced backyard
* Located in The Outlook Estate, Gleneagle
With its modern design, family-friendly layout, and unbeatable location, this home represents the perfect place to put down roots and enjoy the best of Gleneagle living. Move straight in and start making memories today.
Disclaimer:
All information provided has been obtained from sources we believe to be accurate, however, we cannot guarantee the information is accurate and we accept no liability for any errors or omissions (including but not limited to a propertys land size, floor plans and size, building age and condition). Furthermore, any stated areas, measurements, times, and distances are approximate only and any boundary outlines in photos are indicative only. Interested parties should make their own enquiries in relation to the property, and as to the accuracy of any information provided, and should obtain their own legal advice.






















